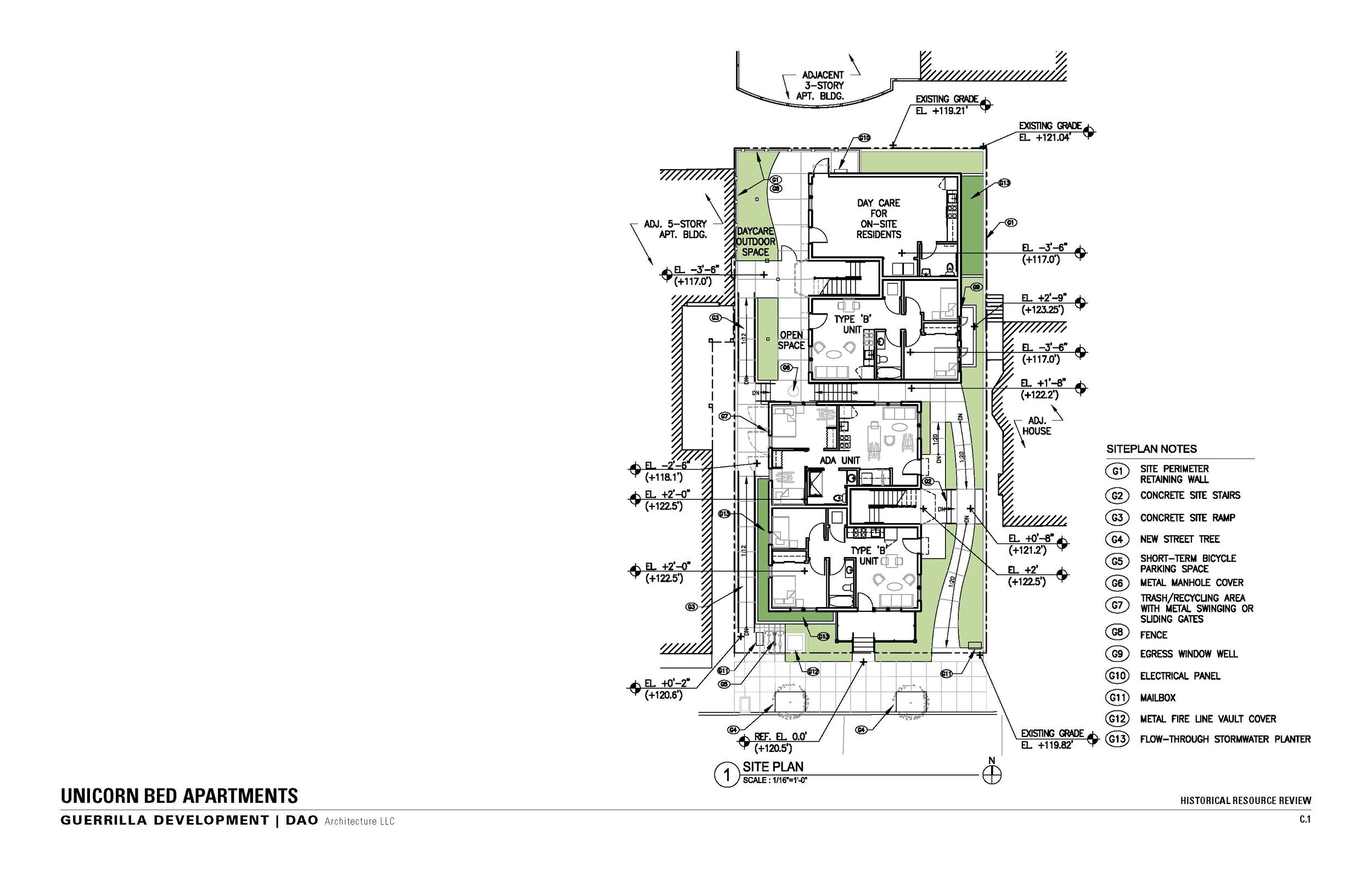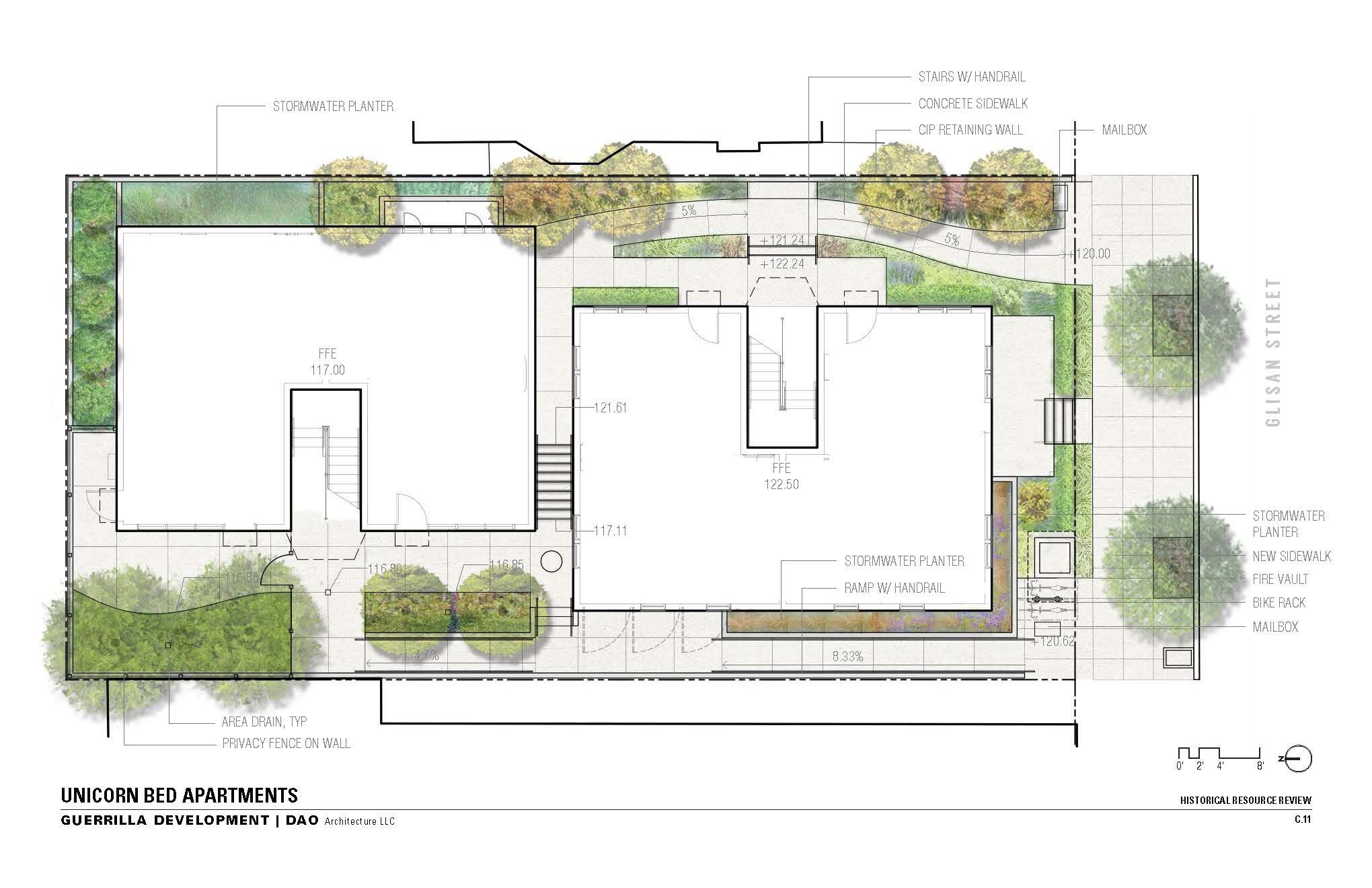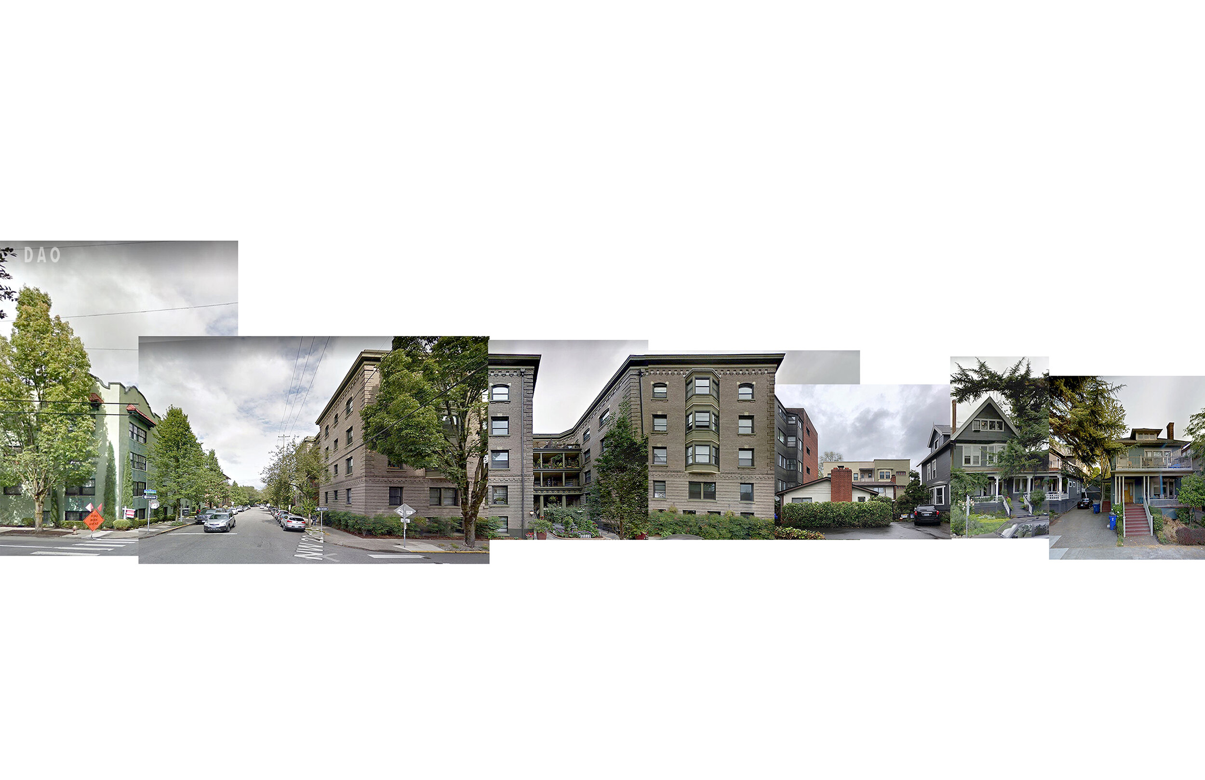
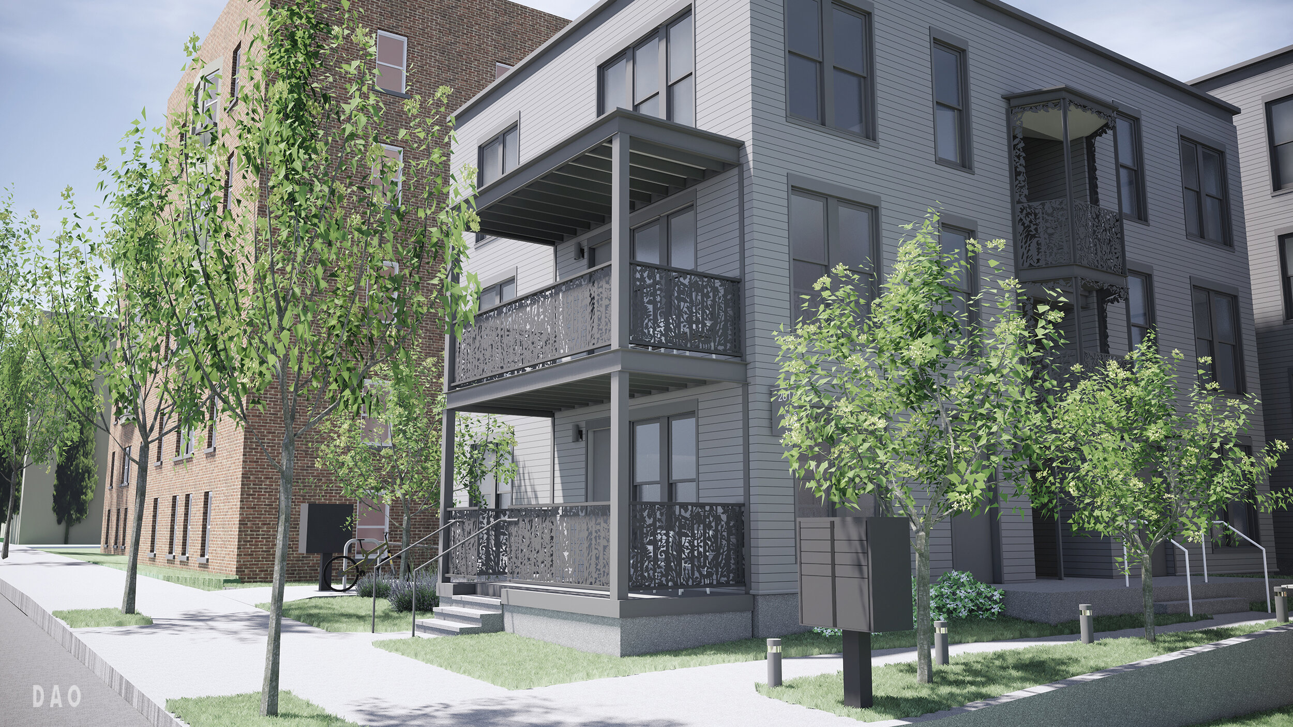
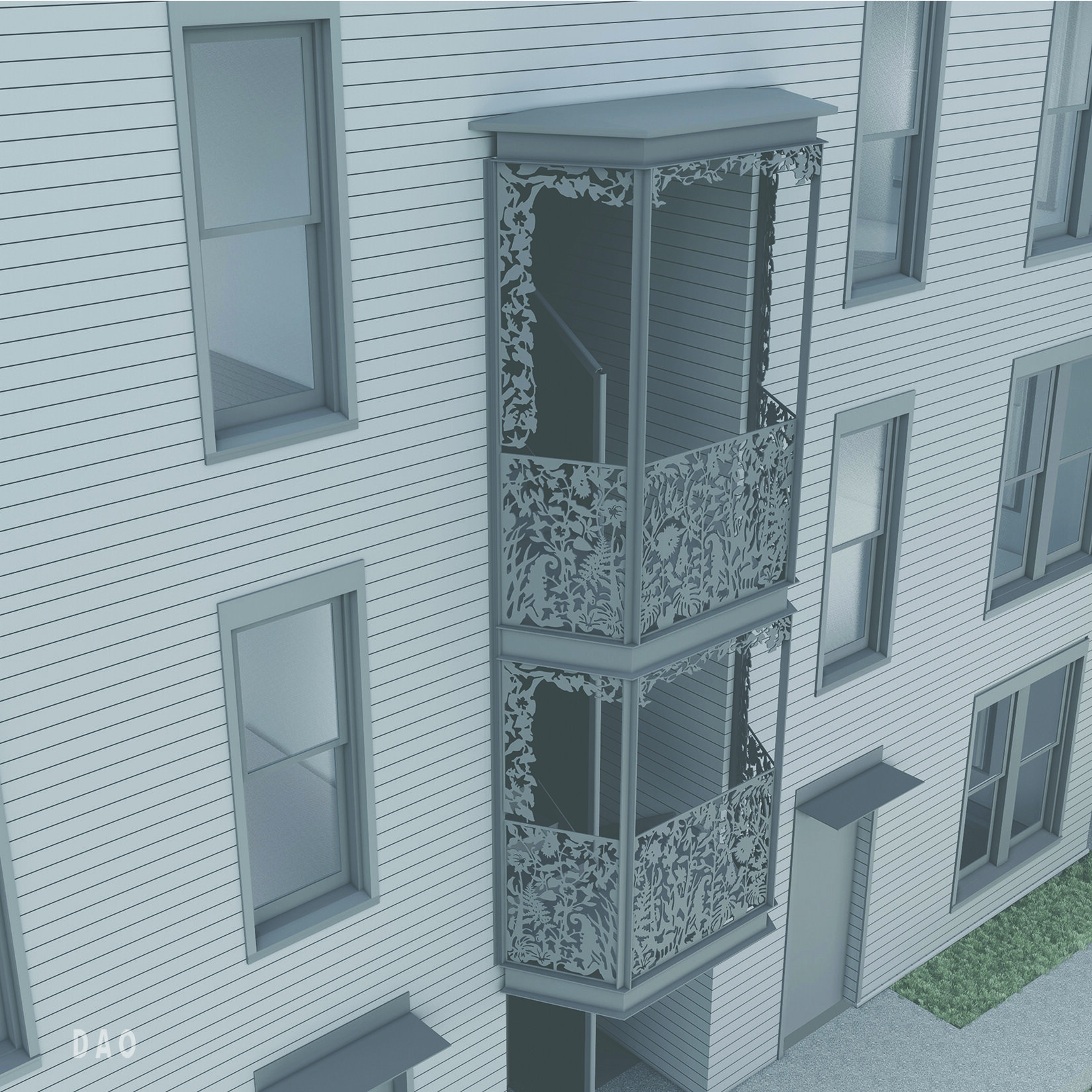
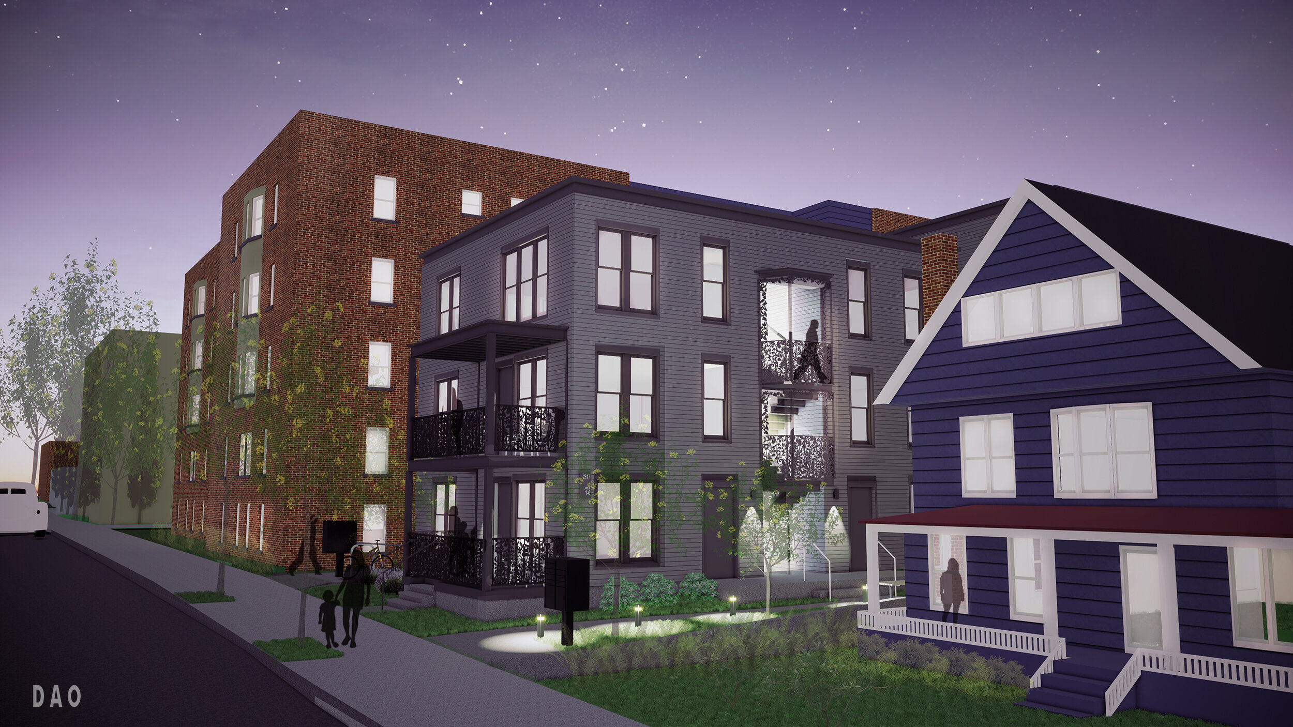
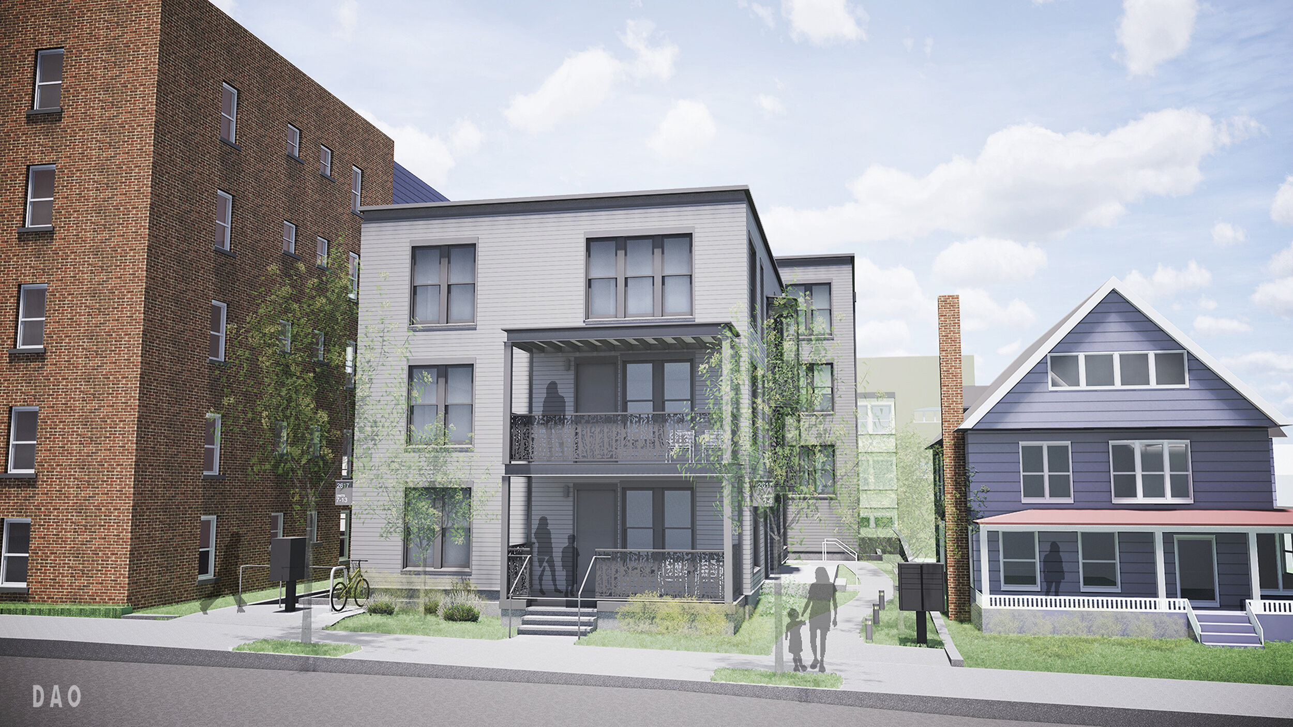
UNICORN BED | ESTIMATED COMPLETION 2024
2167 NW Glisan Street
PORTLAND, OR
The main goal of the project is to provide as many highly-affordable, compact 2-bedroom apartment units for single mothers as possible, while giving the residents access to all the amenities of the centrally located, highly urban and walkable neighborhood. The building layout is efficient and provides light and views on three sides of each unit- a trait which makes the living units feel much larger than their compact size. Additionally, the design creates usable, intimate outdoor spaces for these small families to enhance their inner communities.
The design is split into two compact buildings, each with their own exterior stair. The structures are offset to provide each with their own open space, overlooked by the stairway which functions as a ‘garden balcony’- a combined overlook, gathering space, and circulation space. This balcony will be adorned with laser-cut metal patterns, echoing Victorian-era motifs of decorative ironwork and the period fascination with botany, technology, and craft.
The North (rear) building is dug a half-level down, providing two additional units, while the South (front) building is raised two feet above the level of the Glisan sidewalk, a height that fits with the neighborhood context while still allowing the required wheelchair access. In appearance, the buildings are inspired by the simple, quality materials of the district- wood lap siding, double-hung windows, and decorative ironwork, while the landscape is subtly graded to accommodate the accessible routes and provide a feeling of defensible space to residents. Verdant plantings will provide additional privacy to residents and enhance the lush atmosphere of the neighborhood.
PROJECT TEAM:
Architect: DAO Architecture
Landscape Architect: Lango Hansen
Civil Engineer: Froelich Engineers
PROJECT financials:
PROJECT PLANs:
